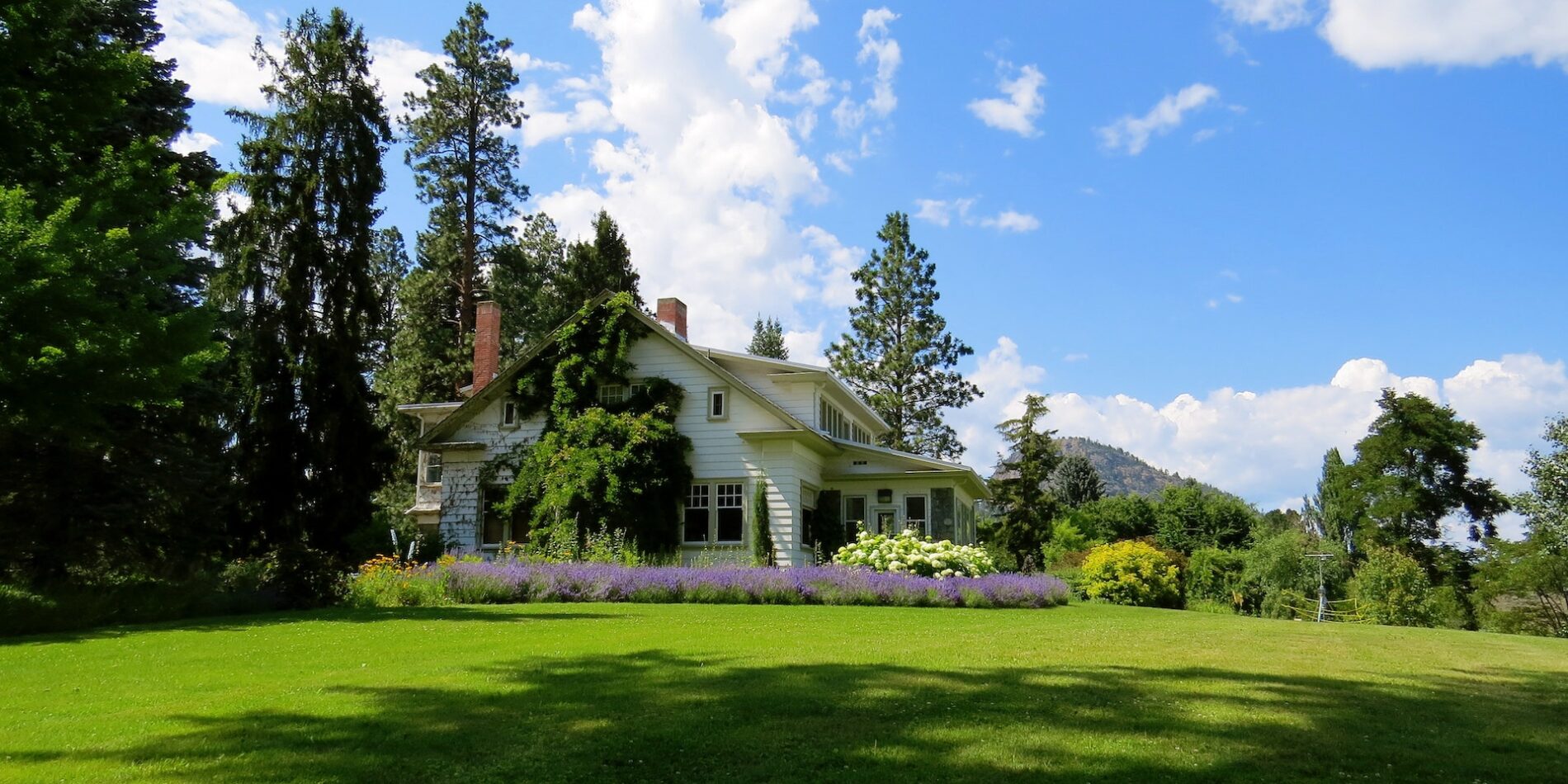
Customer
South Mall Inc.Delivery
January, 2022Project Type
Commercial ConstructionLocation
29 Fifth st., Boulder, USADesigned by award winning architects Henry J Lyons, the building comprises of over 46,500sq ft of next generation office space and offers extremely efficient and flexible floor plates of up to 11,000sq ft with an abundance of natural light provided by floor to ceiling glazing.
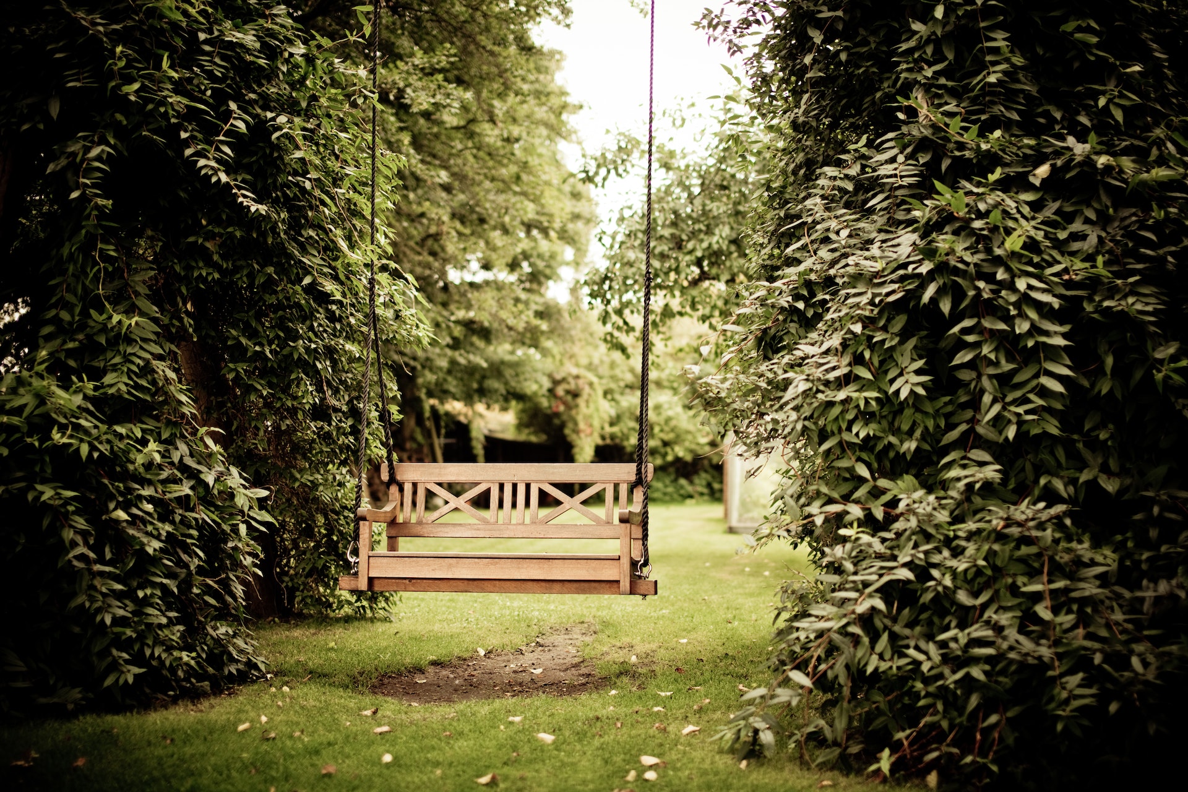
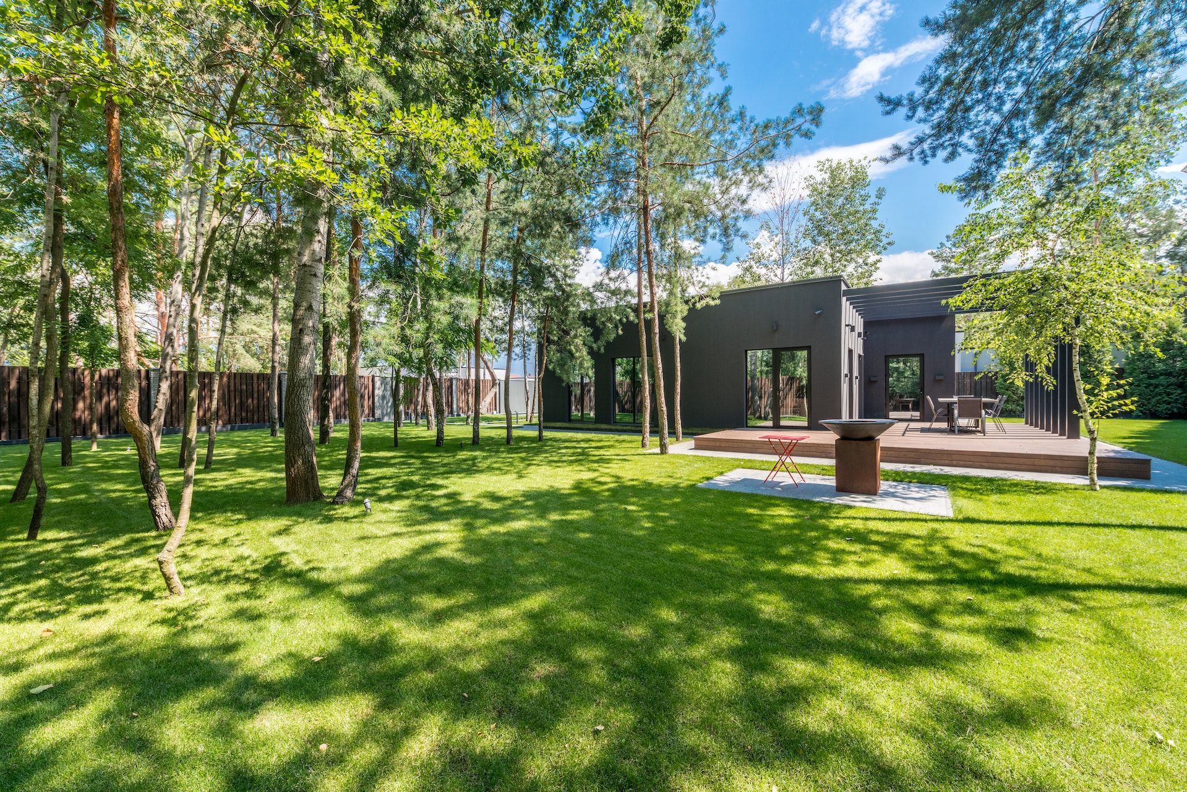
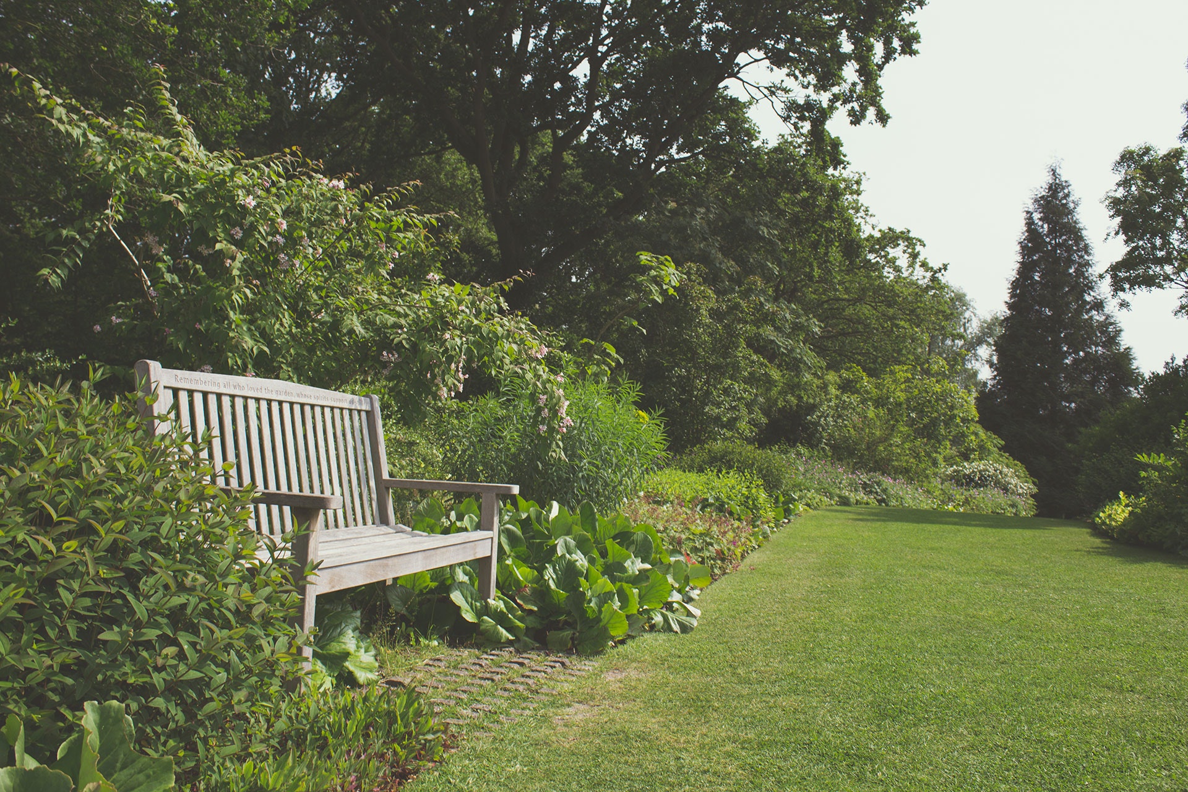
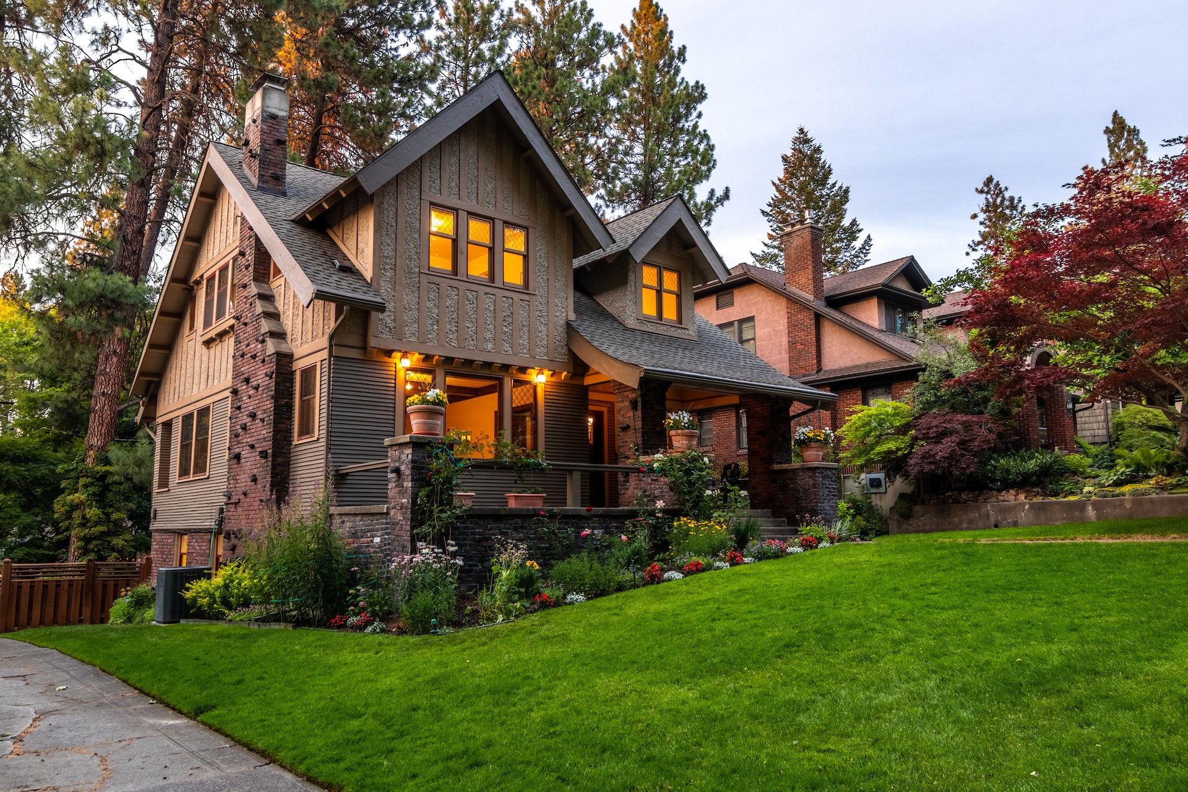
The building also features south facing terraces on the 3rd and 4th floor overlooking the South Mall and east towards the River Lee and City Hall.
The external building finishes comprises of Branco Real natural stone, energy efficient curtain wall glazing incorporating decorative external bronze fins and powder coated metal panelling. This mix of materials ensures that the building will be timeless and retain the intended architectural look for many years into the future.
The buildings main visitor reception area comprises the entire ground floor frontage of over 2,300 sq ft onto the South Mall. There will be access control barriers, a business hours concierge to greet visitors and will be finished with a thoughtful mix of walnut panelling, natural stone floor finishes and striking artistic features.
There is also a single level basement with 22 car parking spaces with direct lift access to the upper floors. Provision is also made for separate male and female changing areas, drying room and showers.
Đạt Landscape
Đạt Landscape là một công ty thiết kế, xây dựng và bảo trì cảnh quan hiện đại. Sứ mệnh của chúng tôi là tạo ra những không gian ngoài trời độc đáo, khuyến khích sự tương tác và nâng cao giá trị kiến trúc.
